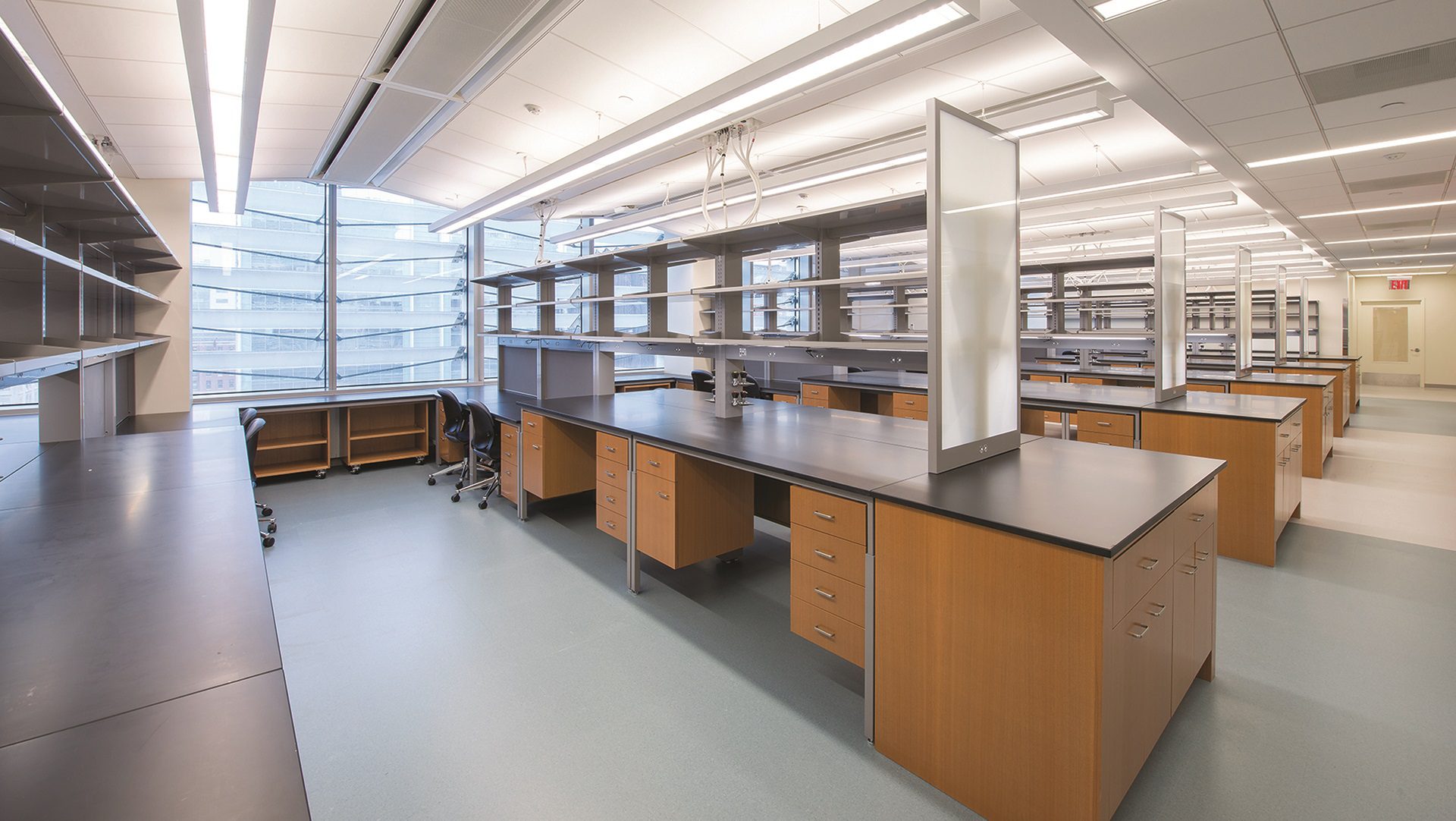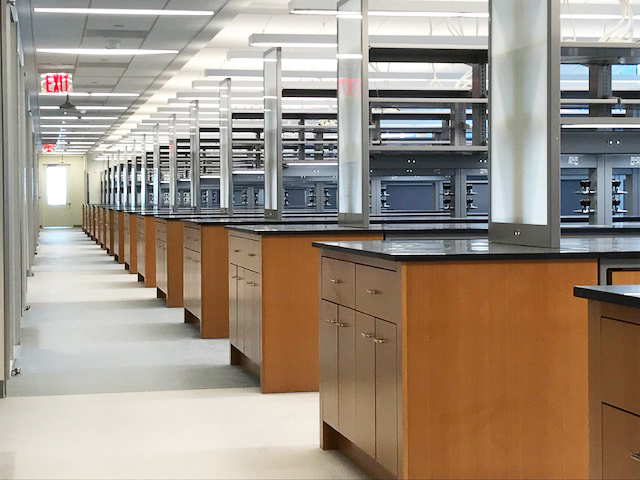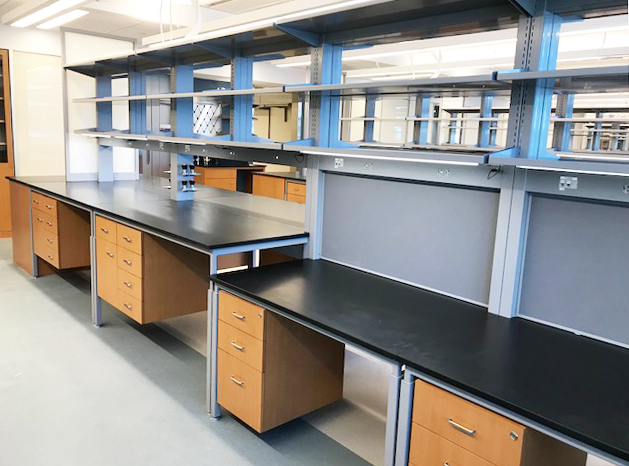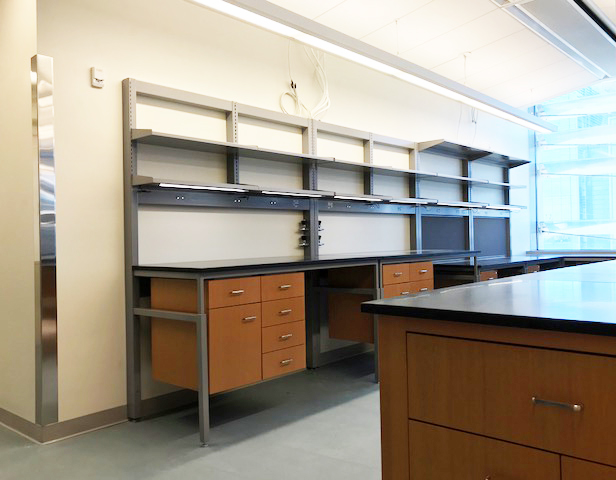NYU Langone Health
Science Building and School of Medicine
Location
New York, NY
Project Contributors
Ennead Architects, NBBJ, JACOBS | The Laboratory Planning Group, Turner Construction
Mott Solutions
- Custom Optima™ Benches & Tables
- EdgeWave™ LED Task Lighting
- Custom Glass Marker Boards
- Custom Welded Tables
- Wood Casework
- Stainless Steel Casework
- Custom Pro Series Fume Hoods
- Stainless Steel Work Surfaces & Sinks
- Pegboards
- Overhead Service Carriers
The NYU Langone Science Building is a new advanced biomedical research facility encompassing more than 365,000 square feet and 10 floors of laboratory space. This building is dedicated to research, including wet laboratory space, core facilities and an additional two floors of vivariums.
The design team's goal was to strategically integrate the research facilities so that investigators, students, faculty and clinicians can work more efficiently and collaboratively. Its laboratory floors are designed to be open, efficient, flexible and easily adaptable with cutting-edge shared equipment to accommodate advances in research over time.
The team decided on a custom system that included Quartered Anigre wood casework, with each floor specifically selected from the same flitches and custom Optima™ tables with square legs. Features of the tables included telescoping adjustable legs, custom glass markerboards, seamless welded shelves with integral brackets and EdgeWave™ LED lighting. CAT 6E data, hospital grade electrical outlets, and plumbing services outlets were pre-plumbed and pre-wired into the tables and ceiling service panels.




