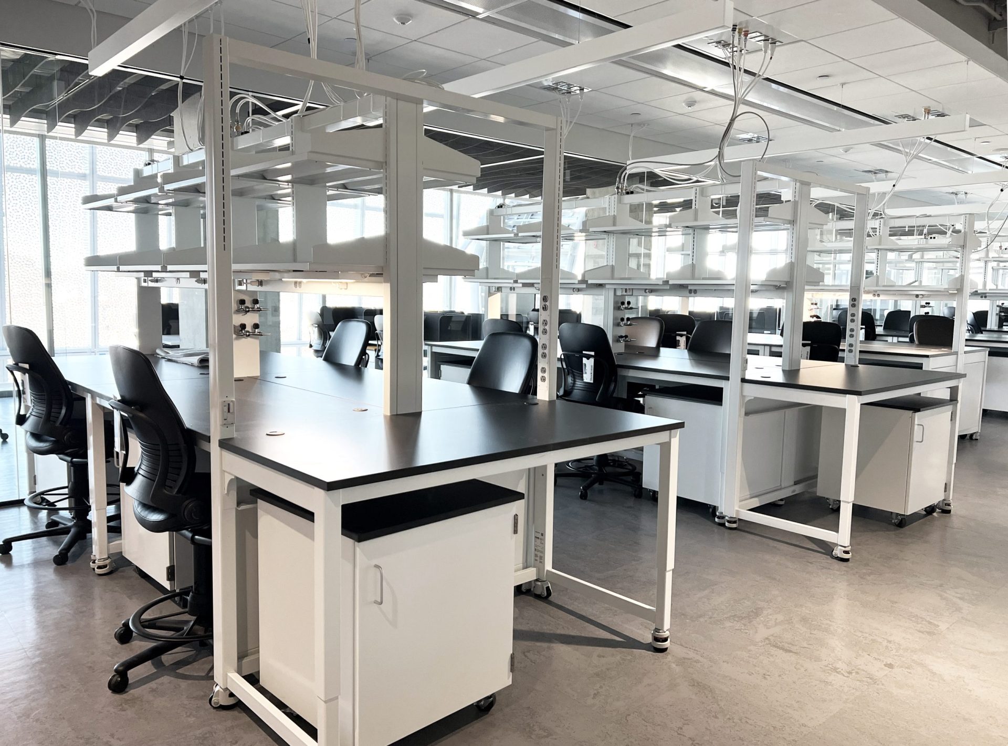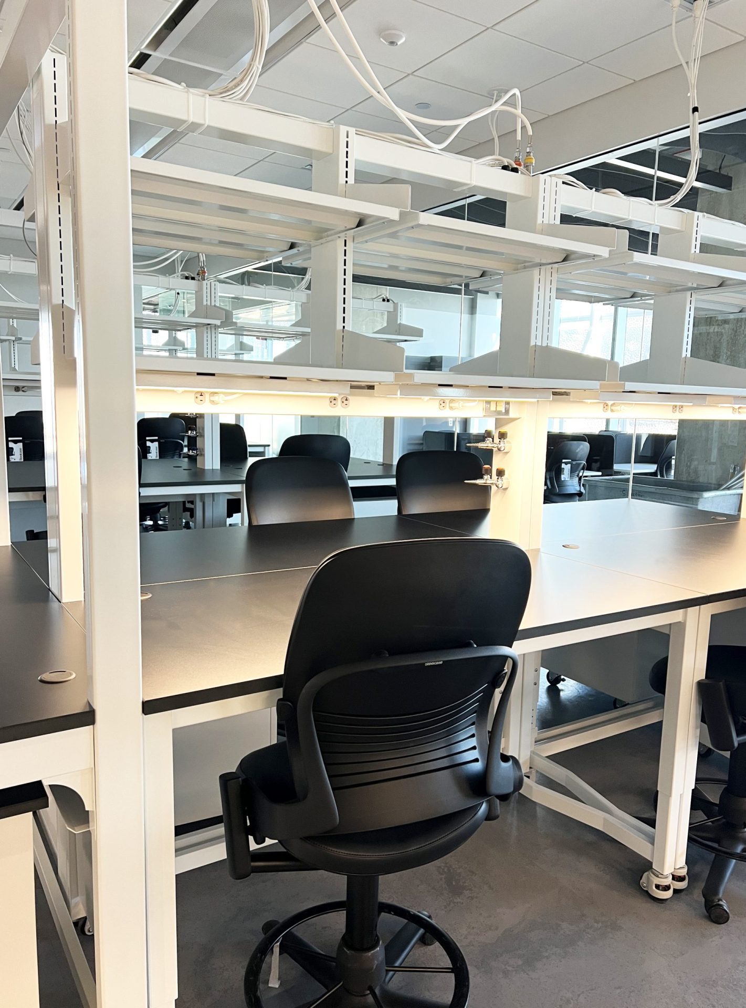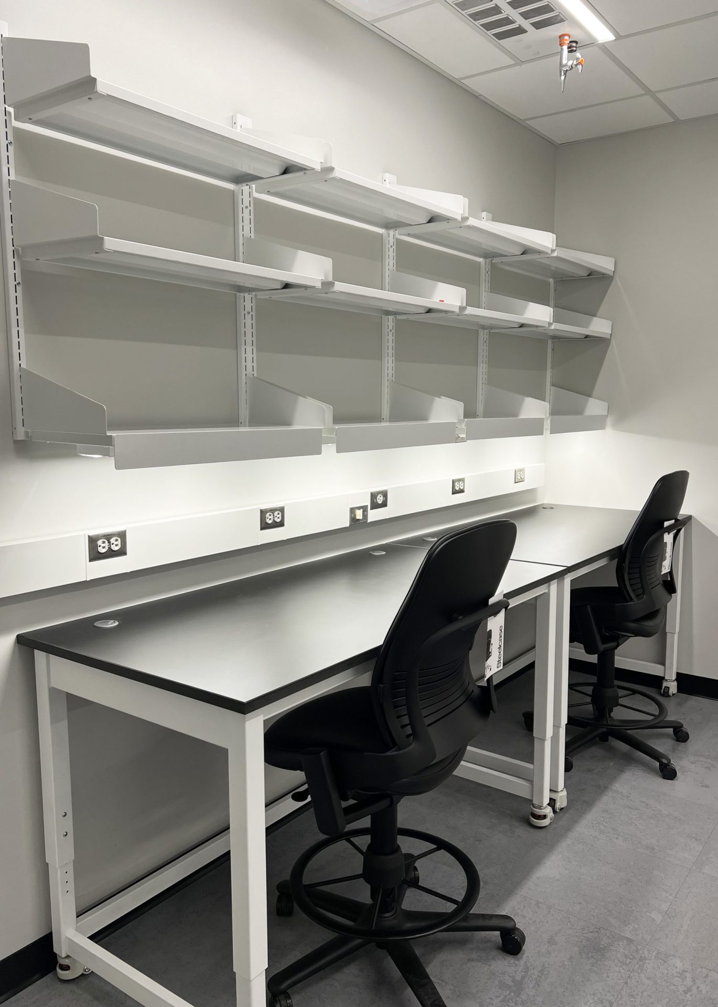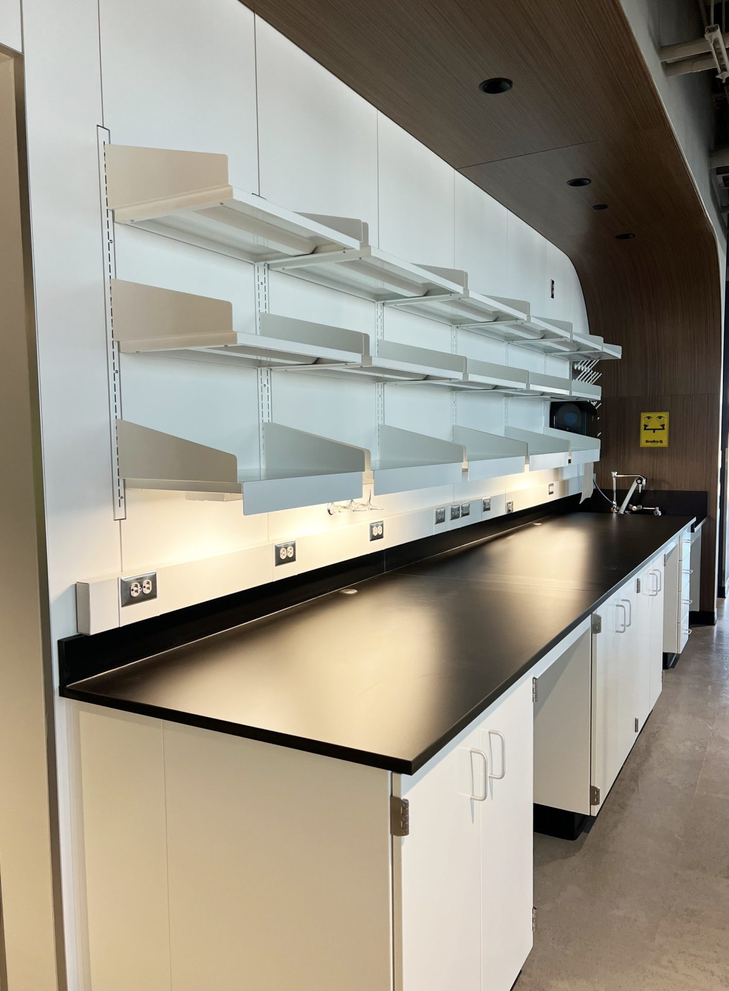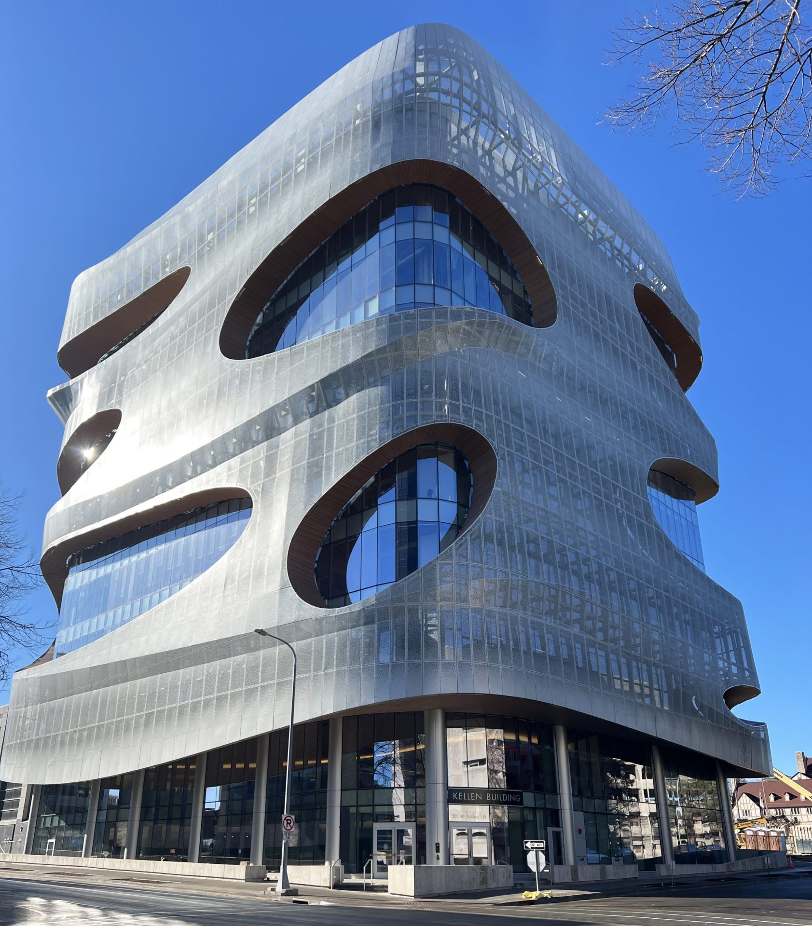Mayo Clinic
Anna-Maria and Stephen Kellen Building
Location
Rochester, MN
Project Contributors
HDR, Knutson Construction
Mott Solutions
- Mobile Optima™ Benches & Tables
- Mobile Altus™ Benches & Tables
- Painted Steel Overlay Casework
- Overhead Ceiling Service Panels
- Wall Shelving
- Stainless Steel Pegboards
- Phenolic Resin Worksurfaces
The building will support hiring more scientists to contribute to Mayo's unique capabilities to bring scientific discoveries to patients. It features flexible facilities for basic and translational research to address serious and complex conditions, with a focus on discoveries in neurosciences and cancer research. The research floors include open, collaborative areas and lab space. This $120 million project will now serve as Mayo’s primary hub for cancer and Alzheimer’s research.
There are over 600 5-foot mobile Optima™ and Altus™ laboratory benches on this project.

